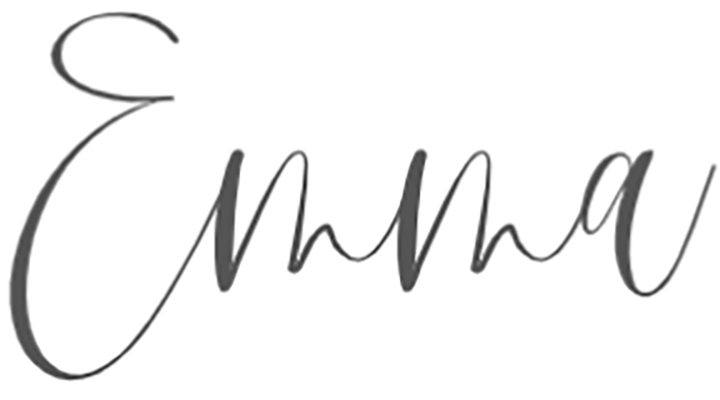era | Papers YOUR DOCUMENTS
STEP THIRTEEN
IN THE PROCESS TO DESIGN + BUILD ARCHITECTURE SPECIFIC TO YOU.
it is all in the details
The documents that will show how your architecture will be built – the little things about it that will make it special.
Get to know your papers.
Take out all of the documents you have prepared so far – drawings, specifications, schedules – and see what you still need to prepare to be ready to build your architecture. You may already have everything you need and have submitted it with your building application, but if not, fill in the gaps now.
have a look at what documents you have – work out what you are missing – fill the gaps
What are your papers?
Your papers are all the documents you will use to build your architecture. They will be written or drawn.
- Drawings – these describe where your architecture will be and how all the parts will fit together
- Specifications – these are written, on drawings or in a document, to describe the parts and their quality
- Schedules – these are written and drawn to describe lists of similar items, such as materials or openings
The documents will be prepared by a professional designer, architect, drafter or you, and combined with documents prepared by any specialist consultants you require, such as a structural engineer, to form a full set.
Of course, you may be purchasing an ‘off-the plan’ design or having someone else prepare documentation of your architecture for you. If so, you can leave all of this working out to them. They may involve you where they need your input for employing specialist consultants or selecting materials.
However, if you know a bit about what they are talking about and what they are showing you to look at, you can better interpret what your architecture will look like and if it will be right for you.
Drawings are the main way to show how your architecture is to be built.
Plans – Elevations – Sections
Every drawing has a purpose.
In case you have missed an earlier post, head back and give yourself a quick education in schedules and drawing types. The additional ones for constructing your building are located in ‘Patterns YOUR DESIGN’ for you to learn about and add to your documentation.
Putting together a drawing is a simple formula:
Lay Out Your Plan – the Horizontal Surfaces + Elevate Your Building – the Vertical Surfaces = Your Architecture
details
These are drawings get into the nuts and bolts of how your architecture goes together.
Imagine taking a chair, pulling it into all of its parts, then putting it back together. A detail shows anything that all the other drawings haven’t about how something is put together.
details show how something is made.
schedules
Back to those wonderful schedules!
These are drawings that put a whole lot of one type of item into one place or onto one drawing page.
The most common, is to schedule all the openings – otherwise known as doors, windows, gates and the like.
This is of use because there is usually one contractor or tradesman who will make all of your windows and doors for you, so they can see everything they are to make in one place.
Imagine standing outside a door and looking straight at it. If you draw that door in detail, then continue on to do the same for every door, window and gate or similar, then place those drawings side by side, you will have an Openings Schedule. There will also be a list in writing about the specifics of each opening below each drawing you have done.
schedules show all the parts of a single type of element.
When put all together, you can see your architectural emerge in the documents you have prepared to show how your architecture will be built.
This is your architecture in detail.
Your documents in the process.
You can never predict what might come up, but the more you try to work out now in detail, the more likely things will happen during construction and you will end up with architecture specific to you.
In addition to drawings, specifications and schedules, you will also need your permits, insurances and contracts ready before you commence to build your architecture.
your papers bring all of the little details of your architecture together - all of the little things that will make architecture specific to you.
THE NEXT STEP IN THE PROCESS IS how to make your architecture a reality.
THE PROCESS.
This is the thirteenth step in the process to design and build architecture.
If you would like to see how this step fits within the process, you may be interested in a little book I have written that sets out each step in the Process in one place. It is a guide and workbook to help you through each step in your architectural journey.
The process is summarised in this little Blog post - era | the Process to Design + Build Architecture.
Each step in the process will also be broken down into its individual steps right here in this little Blog - so keep checking in to see the whole set!
Til next time!
Start the process to find your architectural language and make your little ideas a reality.
Click here to see the little things I have made for you, or click here if you would like to work with me one on one.




